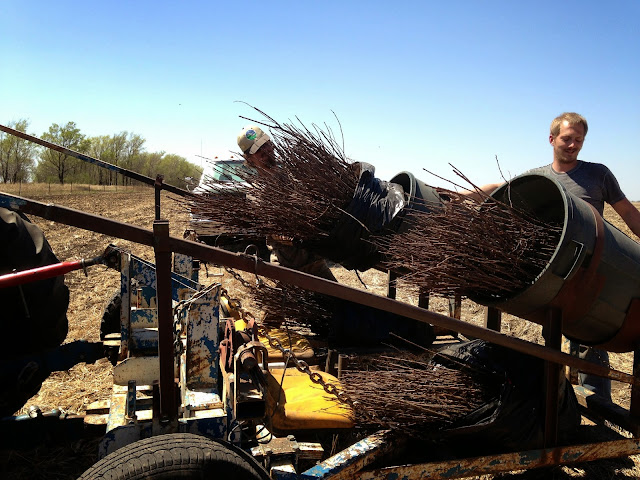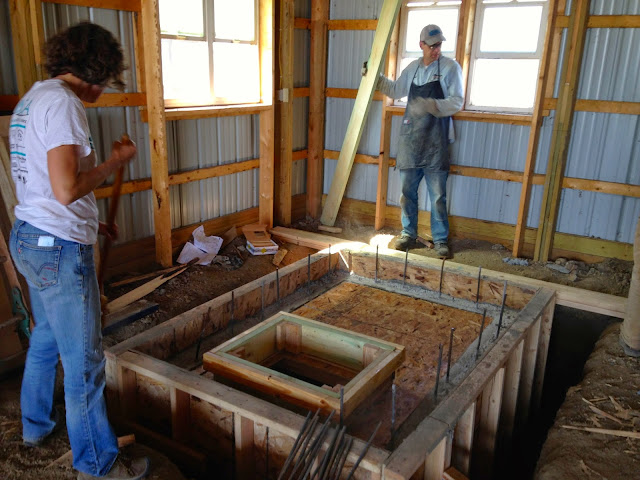A visit from the Ault’s!
One rare sunny Saturday my parents and sister Emily rolled
into the driveway of our homestead for a weekend stay and to help out with our
garden and tiny home. We let our chickens out of the coop and allowed our
little old Shetland sheepdog, Belle, roam amongst them to see what she made of
these new creatures. The chickens paid zero notice until her herding instincts
kicked into gear and she started rounding them up. My dad and Connor made quick work of cutting
the remaining window openings with a skill saw while my mom, Emily, and I took
shovels in hand to mound and till summer garden beds.
The rest of the weekend was on and off rain but the days
were far from wasted. In between bursts of rain, my dad, Connor and I ran out
to the tiny home with our notched roof rafters to test their spacing. When the
rain became too much we played games inside and watched the world soak up the
shower.
 |
| Cutting out window openings with skill saw |
 |
| Photo cred. Emily |
 |
| Bill finds his calling in construction:) |
 |
| Photo cred. Emily (just love the tree in the window) |
 |
| Photo cred. Emily |
 |
| Emily with the chickens |
 |
| Mounding and tilling summer garden beds |
 |
| Belle decides she likes chickens |
Planting Our Forest
The conservation district had an annual tree sale in an
attempt to clear the cooler of remaining trees.
We couldn’t resist. We purchased
350 trees. These trees will be used to
restore the cabin’s existing shelterbelt and to establish more wind protection
around the cabin itself. We designed a
six-row shelterbelt with layers of shrubs, medium trees, and large trees. Each
species was picked based on form, color, drought tolerance, usefulness, and
most of all wildlife habitats. We will
plant the trees individually with a soil augur.
Claire and Connor’s Forest: Common Lilac, Elderberry, Caragana,
Buffaloberry, Eastern Red Cedar, Black Hills Spruce, Crabapple, Bur Oak,
Hackberry, Little Leaf Linden, Black Walnut, and Highbush Cranberry.
Memorial Day Weekend
My Aunt Sara and Aunt Amy visited on Memorial Day weekend, along
with Izzy, Robby, and of course, the dogs.
Saturday was overcast and breezy so we all worked in the garden raising
the last four beds. It is a complete and
total relief to finally have our garden beds and grid trail system
finished. Popcorn, sweet corn,
sunflowers, bush beans, runner beans, marigolds, potatoes, and cucumbers were
seeded into the soil. The rest of the
weekend was rainy and cold but many a games had been brought to compensate. On Sunday we did laundry in town at a friend
of Sara’s! We watched television, took
showers, and simply relaxed.
 |
| Connor and Rob and Layla |
Laying Fabric
The Thursday before Memorial Day weekend, Claire and I
planted our last tree for the Clark Conservation District. We had planted 18 shelterbelts throughout the
county, totaling to 65 acres and thousands of trees. These shelterbelts will
act as wind and snow breaks, sound barriers, and eventually good deer habitat
(and hunting). The next step was to lay a fabric weed barrier over each row of
trees. We removed the planter from the
tractor and replaced it with the fabric-laying machine. An 80-pound roll of fabric attaches to the “layer”
and as the tractor moves forward, the fabric rolls onto the field and over the
trees. One of us sat on the “layer” and
sprayed a dot of paint on the fabric every time it rolled over a tree, while
another followed behind the equipment with a utility knife and cut out every
tree and a third stapled the fabric every couple of feet. It was truly back
breaking work. However the fabric allows the trees to be free of competition
and weeds while they become established over the next couple of years, and it
will eventually decompose into the earth.
The fabric took us two weeks to lay, and now our job for the
conservation district is coming to a close. We have a couple of hand-plants to
do for some landowners, but then we can (finally!) focus entirely on our home
projects.
 |
| Power auger |
 |
| Hand planting trees in a two-year old shelterbelt |
Gardening
The five beds that make up the spring garden are green and
growing. Kale, spinach, lettuce, and
arugula will be ready for picking in a couple weeks. The peas are climbing towards their trellis
and the carrots are just poking through the soil. Feeling high on our spring garden success and
the nice weather, we planted three of the summer beds with our best tomato,
pepper, and broccoli transplants, along with nasturtium, beans, many herbs, and
cucumbers. We learned a hard lesson a couple of days later when we were hit by
strong, cold winds that whipped and shredded our new, utterly unprotected seedlings.
Most of our tomatoes, peppers, and broccoli plants withered away into nothing
on top of the soil, along with our hard work in raising them all winter. We’d been incredibly stupid in thinking they
could thrive exposed to the elements, but none of our gardening books stressed
wind protection and we forgot all about our harsh prairie gales. We took the
liberty of bringing home some of the thick cardboard rolls from work, cut them
up and placed them around the surviving transplants. Thankfully we still have plenty pepper and
tomato seedlings in the garage, waiting for a calm spring day.
The problem with having more seeds than we know what to do
with is that we are now planting every available space along the perimeter of
the fence with potatoes, flowers, extra beans, and watermelon!
 |
| Potato spuds line the fence |
 |
| Peas beginning to climb their trellis |
 |
| Kale! |
 |
| Carrots in between radishes |
 |
| Cucumbers in hills |
 |
| We are proud of our corn |
 |
| Bush beans |
 |
| One ravaged but surviving pepper |
 |
| Radish! |
Power House Weekend
For the first time in four weeks, we had a beautiful weekend
without rain. We took advantage of the
weather and invited John and Maureen to come help us put up the rafters and
shingles on our tiny home roof. With
scaffolding erected outside and inside the house, Connor and I nailed rafters one
after the other, almost as fast as John was cutting them. The rafters gave the
one room home a defined sense of space, and curiously made the whole area seem
larger than before. Next was the roof sheathing, just one layer of OSB particleboard
nailed to the rafters, and then a heavy duty strip of ice guard around the
edges. The ice guard prevents ice from building up underneath the
shingles. Thick roofing felt was laid in
rows in the center of the roof, and with that we were ready to shingle! Two
layers on the bottom and the rest overlapping all the way up the roof in a
simple pattern, we worked until it was to dark to see the nails we needed to
hammer in. Upon reaching the top of the roof slant, we realized why most roofs
have a peak. The peak allows water to run off on both sides of the roof without
trickling beneath the shingles, but our roof design leaves the shingle edges
exposed on the highest point of the roof.
It took all four of us to roll out the 9-foot tall Typar
building paper and staple it to the exterior walls. Connor and I carried out
windows one by one and with extreme trepidation lifted them into their rough
opening slots. There was room to spare around each one where we wriggled in a
couple shims, leveled the whole window, and nailed the flange to the studs. Our
most expensive $25 window was the only one that gave us trouble with a warped
flange (irony?) but a couple hours later Boom! Three windows and one door were
proudly decorating our wrapped walls.
Connor and I spent many days discussing our off-the-grid
pursuit – the dream, the difficulties, the money, and the future uses of our
tiny home – and we made the decision to forgo this aspiration temporarily. We
realized that living off the grid here and now would mean more survival than
living. We don’t have and couldn’t afford solar powered technology right now,
and that would mean candles and lanterns, few options for keeping food cold, and
no way to charge phones or laptops for communication. But the biggest reason to
run electricity through the house is due to the fact that we’ll be traveling
with this home to who knows where, and the option of hooking the house up to an available electrical source can only be made now, before we install interior walls. One day we dream of true off grid living (and earthships and goats and month-long backpacking...) but for now we're taking one project at a time.
 |
| Building scaffolding |
 |
| Nailing the roof sheathing |
 |
| House! |
 |
| Laying shingles into the night |
 |
| Stapling building paper |
 |
| Wrapped, windowed, and doored! |






































































