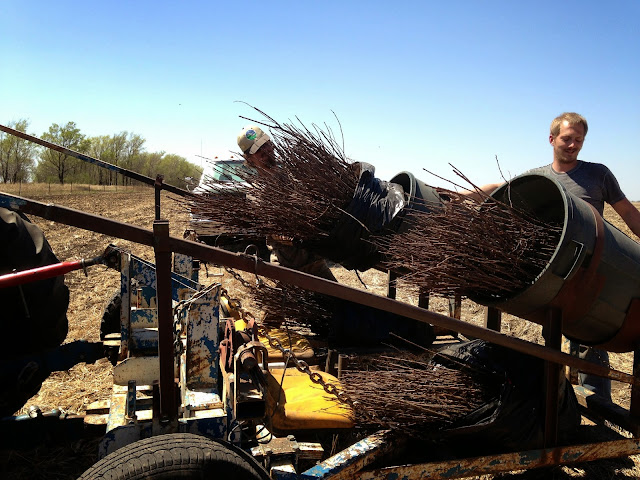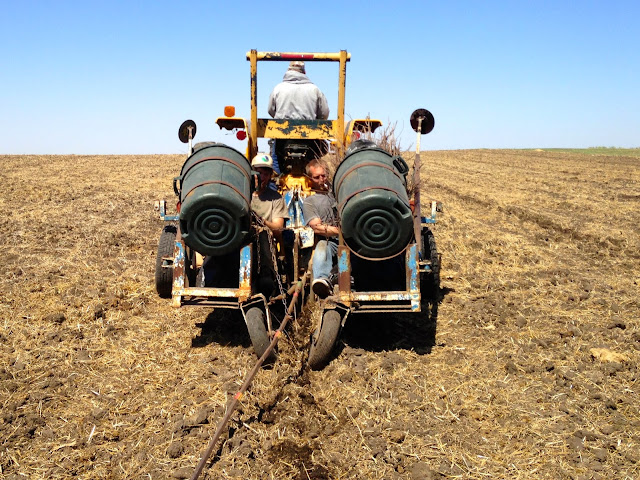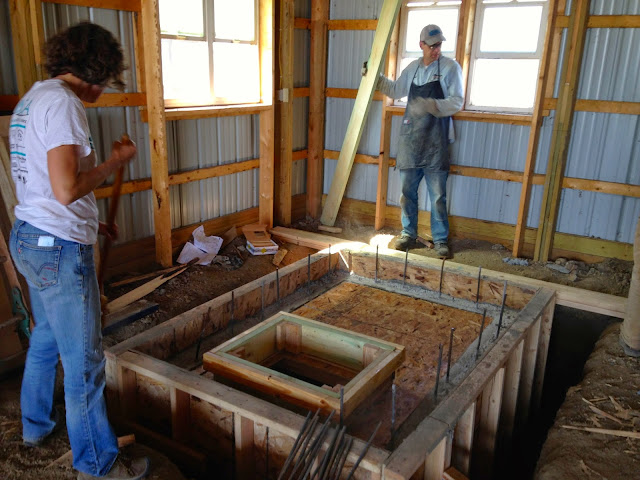Spring proves once again to be the busiest time of year for
budding trees, flocks of birds, insects, and us! With the weather warming we
worked long hours with the conservation district planting as many trees as we
could, then came home to dig up a little more sod in the yard before finally
falling into bed. Bit by bit we chopped and rolled the thick layer of grass
until half of our 120 square feet was a beautiful dark earth. We tilled the entire
area by shovel, overturning large chunks of earth then chopping them into
crumbs. We created 15x3 foot mounds with trench walkways between. The mounds we
smoothed into flat beds with a rake and carefully transplanted some of our
kale, spinach, and swiss chard seedlings. They looked so tiny out in the big
world. The rest of the space we seeded with onion sets, arugula, endive, carrots,
radishes, peas, and the two rhubarb bulbs we’d gotten from the conservation
district. Our current lack of rain and constant winds dried the soil within an
hour of watering, so we raked up dead grasses and straw from the field to cover
the beds and walkways. Some mornings we came out to find the water in the hose
had frozen overnight, and we fretted that we’d planted too soon. The concrete
between the forms of the storm shelter hardened and one day we pulled out the
inside walls, but other than that projects on the home front were slow or at a
standstill.
 |
| On the job: loading trees onto the planter |
 |
| Two people drop tree seedlings into the trench, the third walks behind and straightens tree/ packs earth |
 |
Yard transformation
|
 |
| Creating mounds and walkways |
Connor’s parents returned two weekends later and we continued
work on the storm shelter. While Connor and John built the roof and door forms
of the shelter, Maureen and I labored further on the garden, mowing the lawn
for mulch, digging a perimeter walkway, and finishing the seeding. Connor and I
had been scrambling to put all of the cool weather plants into the soil and it
was a relief to finally have this done. When the roof and door forms were in
place and supported with bracing, I bent the rebar rods to lie perpendicular
and the four of us tied a grid of rebar over the whole roof. Without the rebar
the concrete has no strength, and a heavy load over the roof might collapse it.
Maureen and I used our ratio skills to mix concrete while John and Connor
poured, and thankfully this time there were no surprises! John smoothed the
surface and a few days later after everything had hardened, Connor and I
stripped the forms.
 |
| Bracing the roof form |
 |
| Adding walkways and grass mulch to beds |
 |
| Plywood roof and door form in place... |
 |
| Rebar grid across roof |
 |
| Removing all the forms |
In winter when snow still covered the ground, we had a chat with some friends in town about the ravenous rabbits and deer that will devour a garden if given a chance. Since that conversation, Claire and I have been set on surrounding our 120 square foot garden with a six-foot tall fence. Originally, we planned to drive metal poles into the ground and string galvanized steel to each. That idea, however, proved to be too expensive and we decided to make our garden fence out of wood. Eight-foot 2X3”s served as our fence posts and chicken wire as our barrier between a green garden and hungry animals. During my parents latest visit, I dug 19, two-foot holes with a posthole digger around the garden. Claire and I then placed one 2X3” per hole, used a level to make sure the post was plumb, and filled roughly 75 percent with rock and the remaining 25 percent with topsoil. We started with the four corners and worked our way to the centers, following a taught string as a guide. Once all 19 posts were erect, we used 2X2’s (ripped 2X4’s) to connect each post to one another. Each board was placed four feet above the ground in order to act as an area for the chicken wire to attach too. My Dad spent about 20 minutes whipping up an awesome door for the fence while the rest of us stapled chicken wire to the posts. Finally, our garden has become a prominent feature, the beds are no longer accidentally stepped on, and it is (mostly) safe and secure from our furry friends.
 |
| Connor digs post holes against a blue sky and john deer |
 |
| Fence is up and chicken wire attached (to the bottom half) |
After three long weeks of no rain, planting trees for the conservation district became a regular event, sometimes working more than 50 hours in five days. Finally, on the Thursday before we were expecting visitors, it rained! Small and large rain drops created a symphony of sounds on our tin roof, rivers of runoff rushed back into our slough, and our garden was content with no extra watering (so were we). Although the rain was exciting, we had planned on erecting the walls of our tiny home that weekend with my brother Mati and friend Phil. Too much rain and our work site would become dangerously slippery. Too much wind and our walls would blow away before they were secured. Saturday morning, however, was partly sunny and mid-50's. Perfect. The four of us began by attaching the sub-floor (5/8th plywood) to the floor frame. It was a good practice round considering the heap of nails that would have to be hammered into the exterior walls. Next, we hauled all four wall frames to the building site and started with the back 16-foot wall. Three of us erected the wall while the fourth used a level to ensure the wall was plumb. Once it was declared plumb, two people screwed in 2X4" bracing while the others held the wall in place. Once the bracing was attached, we all pounded 16d nails into the sole plate, officially securing our first wall to the floor. On and on we went, raising wall after wall, bracing each, and securing each to the floor. Finally, our house took shape. We could walk in and our of our door and pretend we were seeing the finished product. However, these fantasy did not last long, for the exterior sheeting (1/2 particle board) would need to be attached before dark. Unfortunately, wind, and rain came sooner than night. With haste we attached all the exterior sheeting and bolted inside the cabin just before getting soaked. The winds and rains pelted against the unfinished home all evening and night, giving us uneasy sleep, but in the morning it there it was, proudly soaked but still standing! The remainder of the weekend stormed and rained so we had to stop the building there. Thank you Mati and Phil, we could not have completed so much in just one day without you.
 |
| Floor joists with bridging |
 |
| Plywood subfloor |
 |
| Our first wall plumbed and braced |
 |
| Hanging out |
 |
| Nailing particle board sheathing to exterior |
 |
| Connor and Mati nail on the top plate |
 |
| Back window cut out with sawzall |
The tiny home spent several days looking boxy and cube-ish until one sunny day we headed back out to finish nailing the outside sheathing and cut out the door and windows. The heavy sawzall, a small saw that vibrates back and forth, gave us quite a bit of grief in the beginning and we clipped many window sills and trim. The neat part about the whole thing is that now when Connor and I drive down residential streets, we can recognize the different roof patterns, materials, and techniques that we've read or learned about as we undergo this project. The size of a dormer or length of a gable overhang has never been so interesting. With two windows and the door cut out, we can begin to see what living in this small space will be like. The rain has slowed our work again, and our tiny home waits for nicer weather to be worked on.
 |
| Storm on the prairie |






















