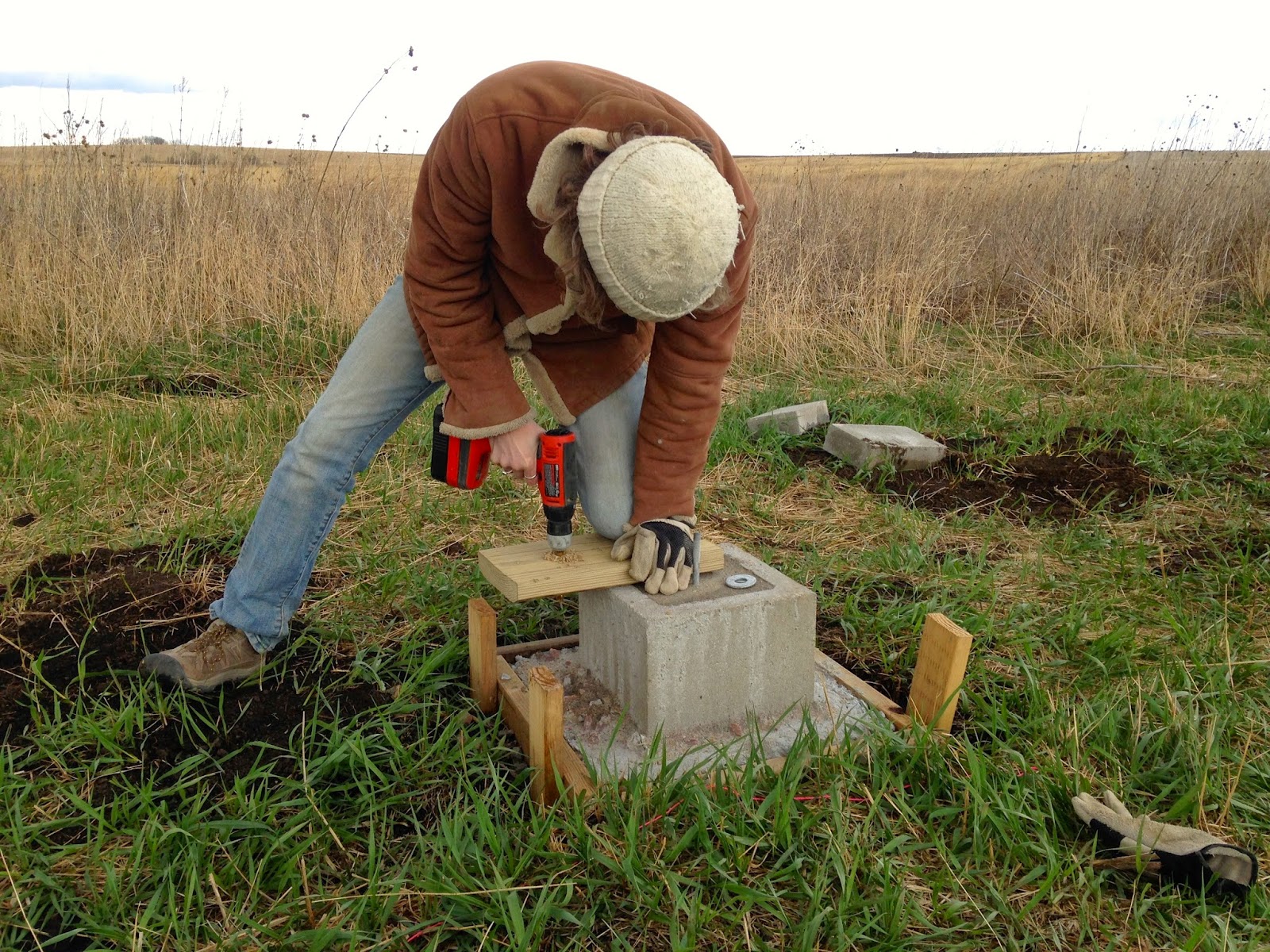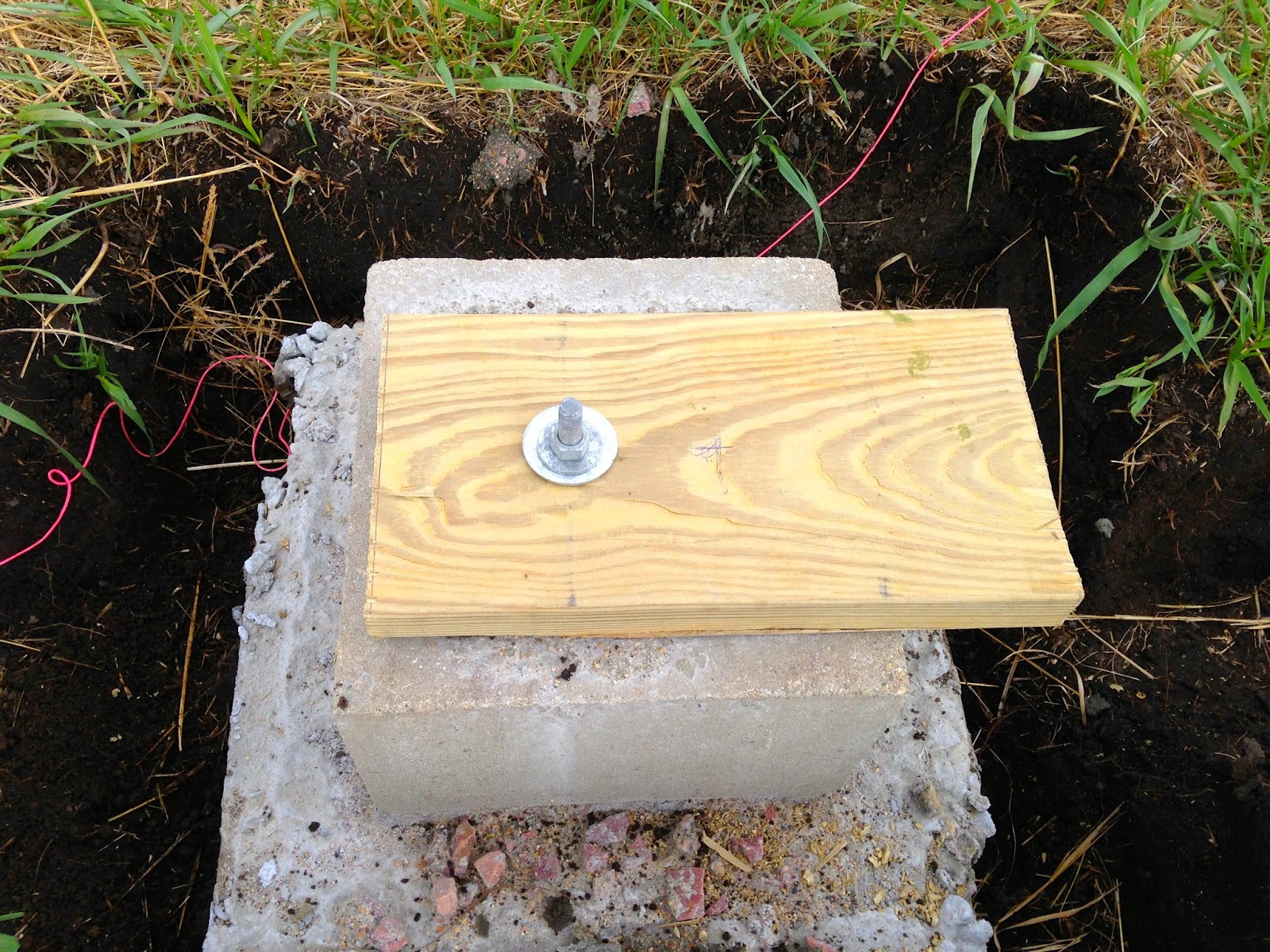Connor’s parents had planned to visit and help us pour the
concrete walls of the storm shelter, so it was essential we finish fixing the
hole and installing the forms before they came. While Connor worked on widening
the hole, I extended the two longer outside forms by 16 inches. The next day we
continued chopping the rock and clay and hauling it out of the hole, finally
coming to our senses and utilizing the tractor’s loader instead of the wheelbarrow.
Nine hours later and a hole almost twice the size, we finished our digging. Screwing
in the forms proved a metric ton easier when there was room to walk around
them. The next morning Connor cut all of the rebar and pounded them in between
the two forms, and just as we were topping them all with bottles and jars (to
prevent impalement) John and Maureen drove up the driveway.
 |
| Connor widening the hole |
 |
| Leveling footings |
 |
| Forms and rebar finally installed and ready for cement |
Our friend Brian from town once again came to our rescue and
lent us his electric concrete mixer so we didn’t have to mix by hand in the
wheelbarrow. The mixer didn’t have wheels so we propped it up on a quickly made
table of plywood and sawhorses outside of the pole shed. Maureen and I mastered
the task of tossing in perfect ratios of sand, cement, and rock, while the boys
hauled wheelbarrows of the mixed concrete into the shed to dump between the
forms. The gusting wind whipped cement and sand into our eyes and, well, every exposed pore we had.
 |
| An impressive set-up of ramps and walk-ways |
All appeared to being going smoothly as we gradually picked
up our work pace, until we gathered around the half-done cellar and realized
what we’d missed. Connor and I hadn’t had time to mix and pour a little
concrete the night before to have a hardened base for the walls, and because of
this the forms were bending under the immense pressure of the concrete. The
added 16 inches of form were our weak points and had already begun buckling at
the base. John sprung into action, adding braces around the outside forms to
keep them from sliding any further.
We continued mixing and pouring, this time at a slower pace,
and as the wind picked up and rain began to fall, we finished the concrete
walls. Never mind that one wall is a little thicker than the opposite, and the
ventilation pipes are a little crooked; in a storm we’ll be safe and the rest
of the time it’ll act as a handy little root cellar.
To complete the footings of our home each footing would need
to have a cinder block and an anchor. My
Dad and Mom had these supplies at home and when they arrived on Saturday
afternoon we rushed to the building site, hoping to beat the rain. We did not beat the rain. Each footing had a cinder block centered on
the rebar loop sticking out of the concrete.
Next a metal anchor (a hook on one end and a nut and bolt on the other)
was hooked onto the rebar and concrete was used to fill in the block and hold
the anchor in place. Once this was done
we retreated inside to a warm and dry fire.
The following day, while taking a break from pouring the shelter, we cut small rectangles of treated 2X8 lumber and drilled a single hole in each big enough to fit the anchor. Each footing now had a cinder block and a treated piece of lumber bolted to the top. Finally our footings were complete and at long last we moved the frame of our floor to sit on the beams. All we have left is to attach our 12-foot beams to the treated 2X8’s, and attach the floor joists to the beams with L-shaped connectors. It feels great to begin assembling everything, and to be that much closer to the finish.
The following day, while taking a break from pouring the shelter, we cut small rectangles of treated 2X8 lumber and drilled a single hole in each big enough to fit the anchor. Each footing now had a cinder block and a treated piece of lumber bolted to the top. Finally our footings were complete and at long last we moved the frame of our floor to sit on the beams. All we have left is to attach our 12-foot beams to the treated 2X8’s, and attach the floor joists to the beams with L-shaped connectors. It feels great to begin assembling everything, and to be that much closer to the finish.
On Tuesday we began our tree-planting job by organizing,
tagging, and preparing fruit tree saplings for sale. We worked in a large tree cooler that stays
at a chilly 38 degrees, dipping each of tree’s roots in a root gel and bagging
them with shingle toe (cedar shaving) in order to keep in the moisture. At the end of our six-hour day we decided to
take our pay in fruit trees! (Because we’re foresters and why not, right?) We
took home two pear trees, two apple trees, and a couple of rhubarb plants. Now we have our own little orchard that will
hopefully produce fruit for the many years to come. On Thursday we began our first day of actual
tree planting. Claire and I sat on the
back of a planter (which is hooked up to an old tractor) and placed hundreds of
trees into the churned up earth.
 |
| Connor driving the tractor and attached planter |
































